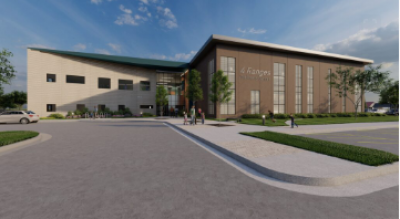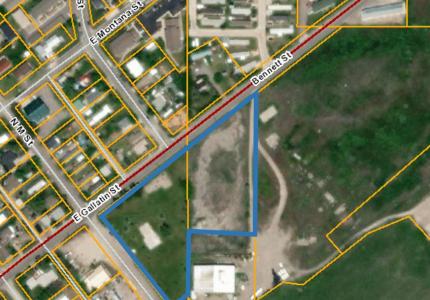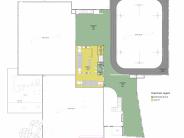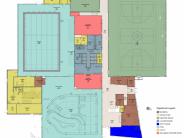Livingston Civic Center
229 River Drive, Livingston, MT 59047
Maggie Tarr, Recreation Director
Community Wellness Center
On Tuesday April 2, the City Commission adopted Resolution 5128 which created the Livingston Recreation Facility District. This action followed the election on March 19 in which voters approved creation of the District to support the operations of the planned Wellness Center project.
Creation of the District was the culmination of a process that began on March 7, 2023, when the City Commission entered into a memorandum of understanding to explore possibilities for developing new recreation facilities in the City. Last July, the City Commission identified Katie Bonnell Park as the preferred location of the Wellness Center, if ultimately approved by voters. In the days since the election, City staff has worked with the Four Ranges Community Recreation Foundation (Foundation) to begin advancing the project toward construction. With the path forward clarified by the vote, this page is intended to update the community on the project and provide clarity on several aspects of the project: location, building programming, capital funding and operating arrangements.
Location: As mentioned, the City Commission identified Katie Bonnell Park as the preferred project location. The 1.8 acre park is owned by the City and has been used as a park for the past 15 years. It is the City’s goal to grow the park while preserving the access and park amenities that neighbors currently enjoy. The City is finalizing agreements with the railroad and utility company so that their neighboring parcels may be included in the project. When completed, it is expected that the Wellness Center will be surrounded by an enlarged 5 acre Katie Bonnell Park offering both indoor and outdoor recreation opportunities for the community.
Understanding the historic uses and concerns with the property, the City has reviewed historic soil and gas sampling data throughout the entire project footprint and consulted with the Montana Department of Environmental Quality to ensure the safety of park users. Additionally, the Foundation has recently completed a Phase 2 Environmental Assessment on the City’s park land which showed that the levels of metals and volatile organic compounds are below established thresholds that would trigger remediation work. Out of an abundance of caution, the Foundation is working with its architect team to ensure that a soil gas venting system is included in the building; this is similar to radon systems found in many Livingston homes.
Building Programming: In 2019, the Foundation conducted a community needs assessment to understand the community’s interest in the project and desire for different amenities. The top three needs that were identified were an indoor pool, walking track and gymnasium. Since last summer, the Foundation has been working with City staff to advance the project building and site layouts. To reduce project costs while delivering the amenities identified by the community, the Foundation has spent several months working with the project team from a similar project in Great Falls. The building is currently expected to have a floor plan that resembles the Great Falls project with modifications identified by the community and City staff.
Importantly, the current plan includes: a six lane lap swimming pool; a separate shallow water recreation and therapy pool; a gymnasium capable of fitting a high-school sized basketball court (or several pickleball courts!); an indoor walking track; a fitness and weight training area; several community gathering rooms; a child watch space; and a concession area. The overall site plan continues to be finalized but will include park space that retains the current outdoor amenities at Katie Bonnell Park including basketball courts and children’s play areas. As the project progresses, the community will have opportunities to provide feedback on the building and site.
Capital Funding: Under its agreement with the City, the Foundation is responsible for raising all funds for the design and construction of the facility. Currently, the total design and construction cost is estimated at approximately $24 million of which approximately $20 million has been secured. The Foundation continues its fundraising efforts which will include the establishment of a $5 million operating endowment in addition to the capital costs. The New Market Tax Credit program remains a project funding option and the Foundation is actively pursuing that program.
Once the capital fundraising goal is achieved, the City will turn control of Katie Bonnell Park over to the Foundation so that they may begin construction. At the conclusion of construction, the Foundation will return the Park to the City and turnover ownership of the building and improvements to the City to operate.
Operating Arrangements: Once the project is complete, the City’s Recreation Department will become the operators of the building and surrounding park. The District approved by voters on March 19 includes the ability to levy assessments on property within the City. The Resolution which called for the election stipulated that the maximum initial levy would be 30 mills. This translates to $40.80 per $100,000 of assessed market value.
The District approved by voters covers the entirety of the City of Livingston. Residents (including renters) and property owners of the District will be given free entry to the Wellness Center to use the pool, walking track, gym and fitness areas. Classes and programmed events will be available for an additional charge.
Next Steps in the Project
With creation of the district, the City and Foundation are working jointly to bring the project to fruition. The coming months work will entail:
Location: Additional soil testing to confirm foundation design is being completed. The public will be invited to review an inital site plan to provide feedback and direction to the project team later this spring.
Building Programming: The project team is working with the Great Falls design to identify areas of improvement to meet local needs. Later this spring, the public will be invited to review the proposed floor plan and provide feedback and direction on amenity items including: locker room lay-outs; pool amenities; fitness area equipment; and other aspects of the building's interior.
Capital Funding: The Foundation is working to finalize the capital funding for the project. With nearly $20 million already in-hand, the Foundation is working with its donors and the New Market Tax Credit program to raise the remaining funds. Donations are being accepted by the Foundation.
Operating Arrangements: The City has begun conversations with external partners about opportunities to use the facility for programming that supports individual and community wellness. As the project advances, the community will have opportunities to engage with the project team to identify additional community needs.




